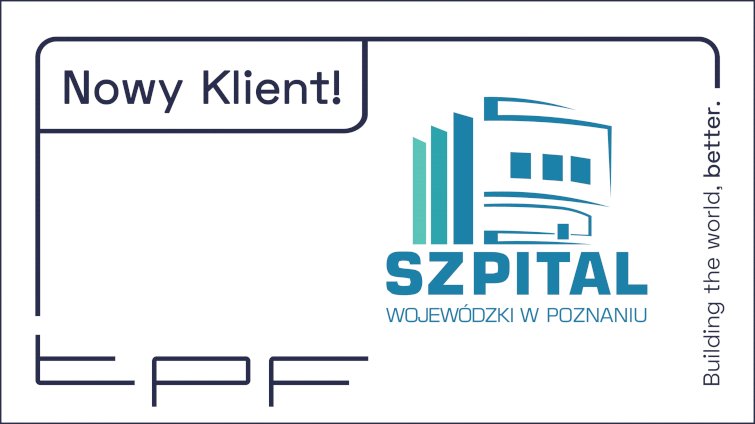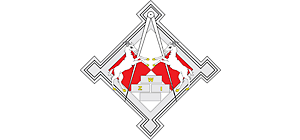We are glad to announce the start of our cooperation with the Provincial Hospital in Poznan. Architects of TPF Sp. z o.o. will develop the design documentation for the extension of the ‘Wielkopolske Centrum Specjalistyczne’ [WCS] medical complex. The investment covers nearly 19 000 m2 of modern hospital space.
The complex, located on the outskirts of the city, will be expanded according to modular assumptions. This will enable the facility to be efficiently adapted to current and future needs resulting from changes in medical facilities.
The building will be designed with the utmost attention to detail to ensure the best functionality and comfort for the future user. It will be constructed as a hospital of III referral level. There will be 5 floors to accommodate the Gynaecology, Neonatology, Perinatology and Obstetrics Departments, as well as a modern Hospital Emergency Ward. Each room will be equipped with the latest generation medical equipment, while additional rooms dedicated to patients and their families will ensure comfort and privacy.
The new WCS building will be a technologically advanced medical facility meeting international design standards for specialised hospitals.
Find out more about the Provincial Hospital in Poznan HERE.



































