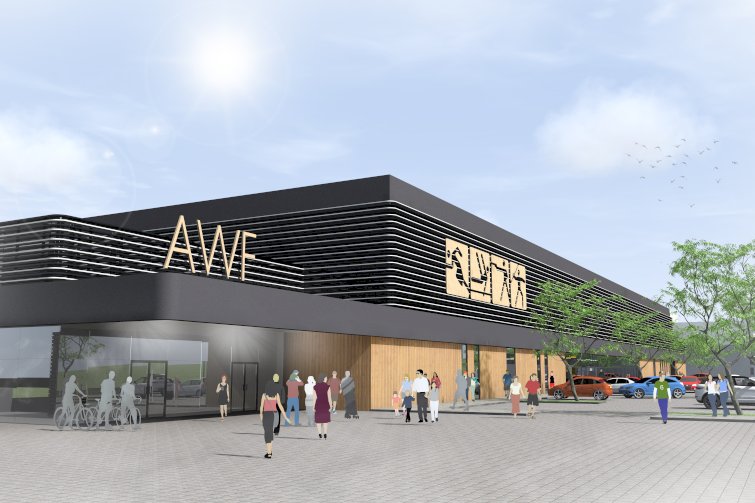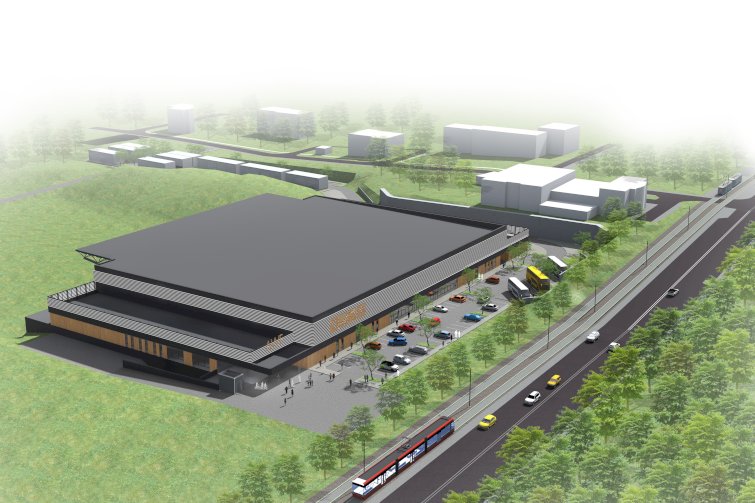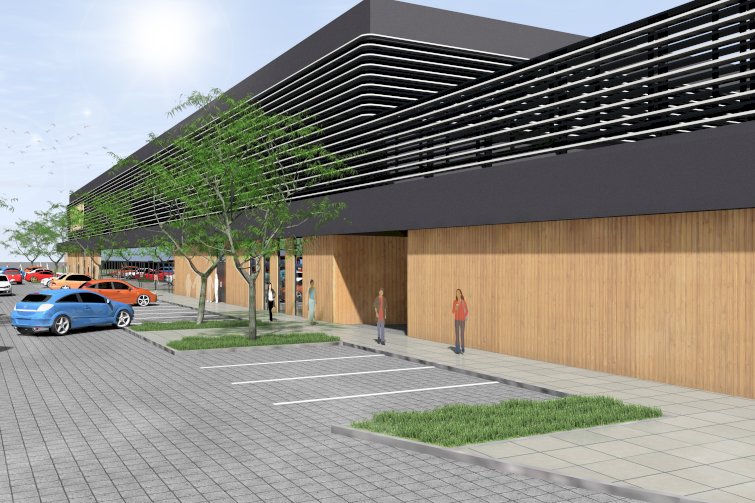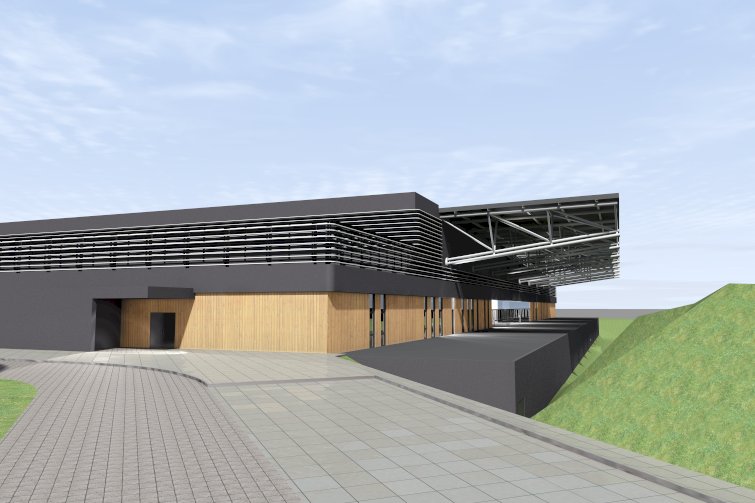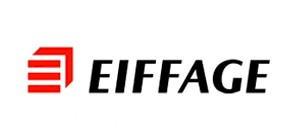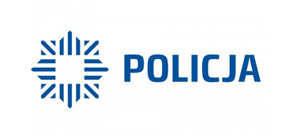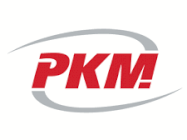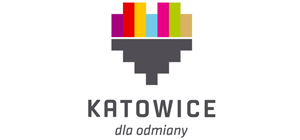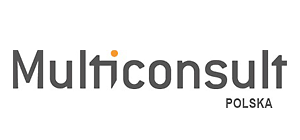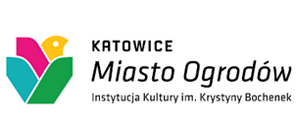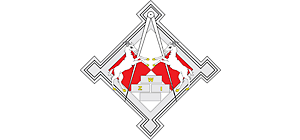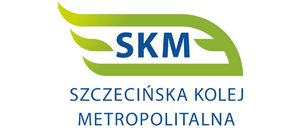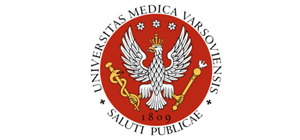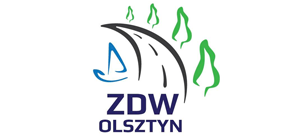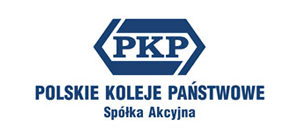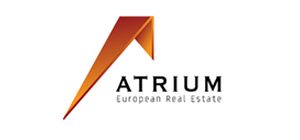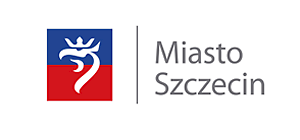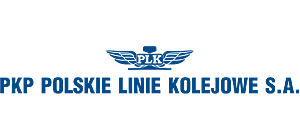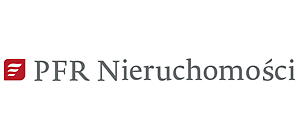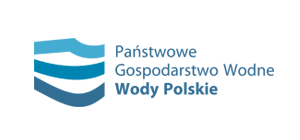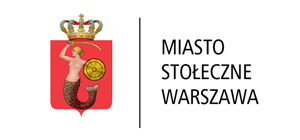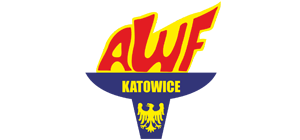TPF Sp. z o.o. had the honor of delivering a comprehensive design service for an investment project involving the construction of an athletics hall with a sports shooting range and an athletics stadium in Katowice. The project was located on plots in the area of Kościuszki and Zgrzebnioka streets.
As part of the contract, we prepared complete design documentation, including the building and execution designs, as well as technical specifications, investor cost estimates, and bills of quantities. Our responsibilities also included providing author supervision during the investment's implementation phase.
The project was divided into two stages:
Stage A – Athletics Hall with a Sports Shooting Range
- Demolition, reconstruction, and securing of infrastructure conflicting with the investment.
- Construction of a Category I athletics hall with seating for approximately 290 spectators (expandable to 600) and an integrated sports shooting range.
- Design of the necessary technical and road infrastructure to support the facility's operation.
Stage B – Category IIIA Athletics Stadium
- Demolition, reconstruction, and securing of the existing infrastructure.
- Construction of a Category IIIA athletics stadium with seating for 1,200 spectators (expandable to 4,500).
- Comprehensive technical and road infrastructure to ensure the proper functioning of the stadium.
The project was developed based on the Functional and Utility Program and the requirements specified in the Essential Terms of the Contract Specification. The scope of work also included the full development of communication infrastructure, including access roads, parking lots, and connections to the public road network.

