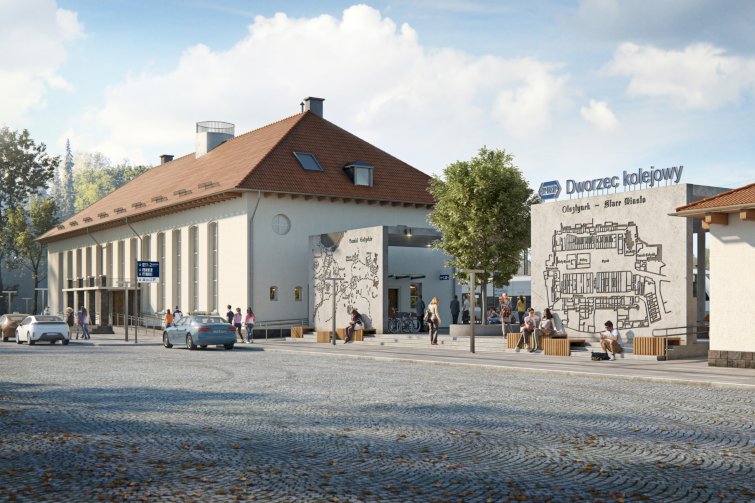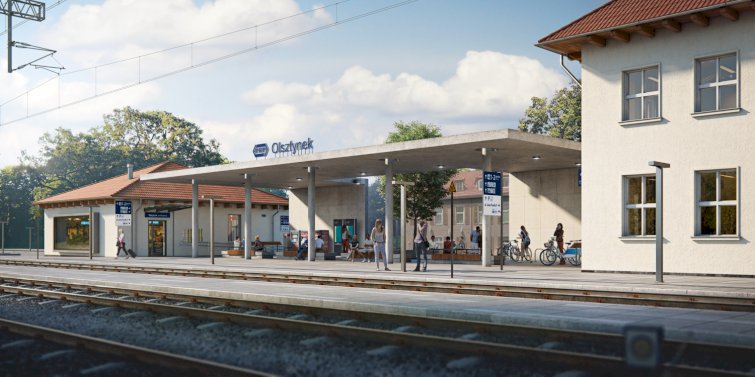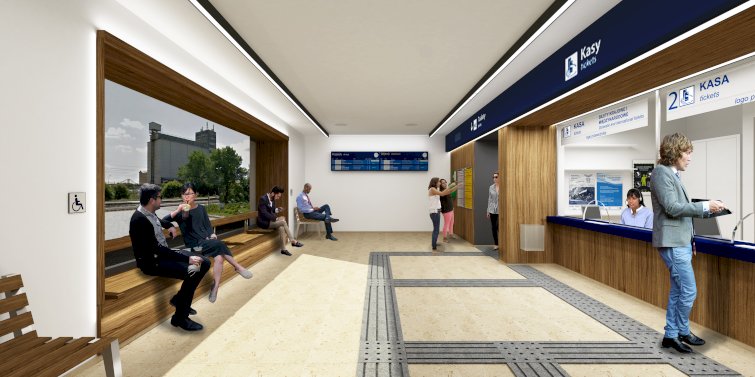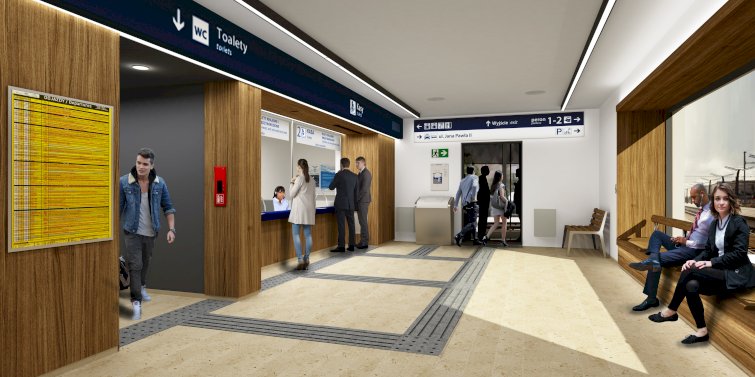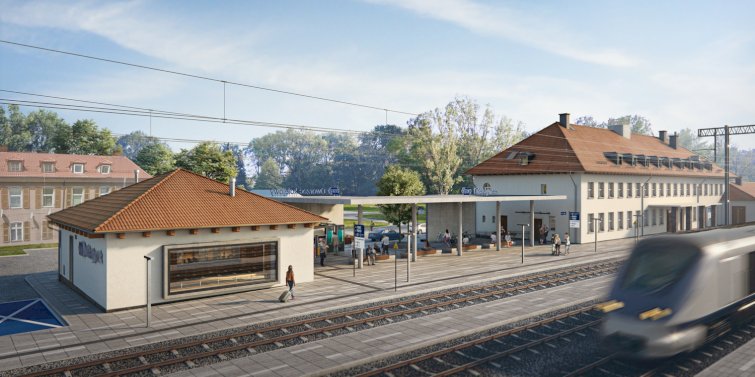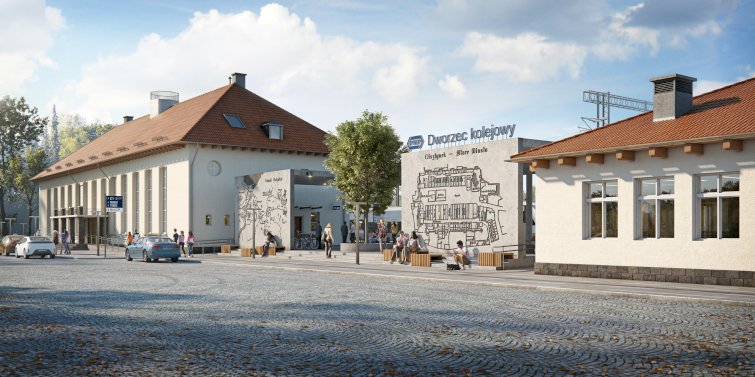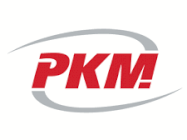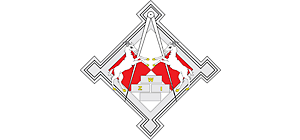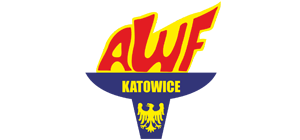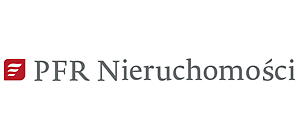The construction of the current Olsztynek railway station building and the whole complex lasted a few years and was finished in 1939. The main multi-story brick-build building had a red tile roof crowned by a small oval tower meant to hold a heraldic banner. The platforms exit lead to the awning supported by four columns made of dimension stone. On the ground floor there were cash registers hall and the restaurant.
Due to decreasing amount of people using rail transport in Olsztynka region and lack of railway station usage, its function has been changed. It was done in order to optimize the space, find a new place for its new functions and increase the interest of the city in the Historic Station building. The historic building and its adjacent warehouse buildings were designed for urban cultural purposes, whereas the small station building (old rail post office) was transformed to function as a railway station.
Between the buildings there was installed an awning that serves as a waiting room. On the wall facing the street there is a graphics depicting the region and the map of Olsztynka city. In the middle of the waiting room there is a tree. The whole is made of decorative concrete.
TPF company in the consortium with Decorum Architekci company has developed for PKP S.A. the concept and construction projects, detailed design and has obtained the permission for the construction of a new PKP Olsztynek railway station.

