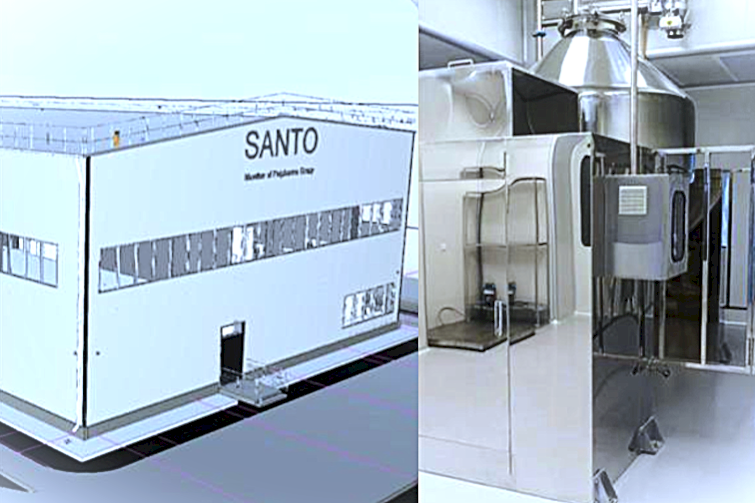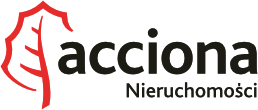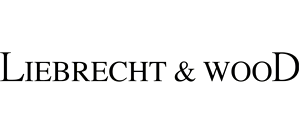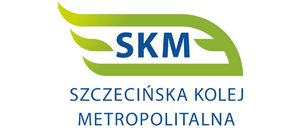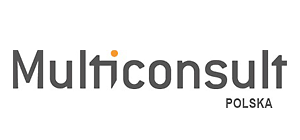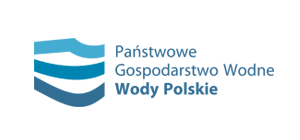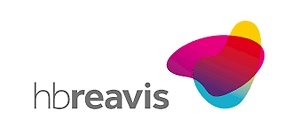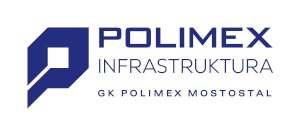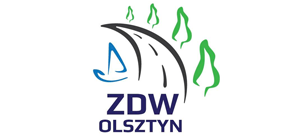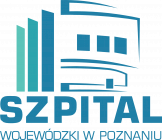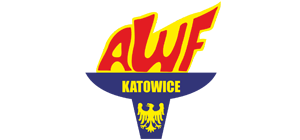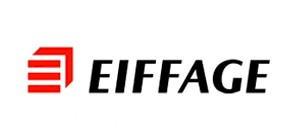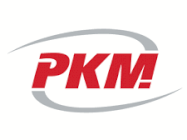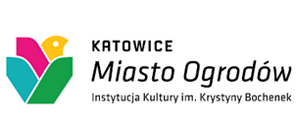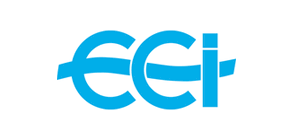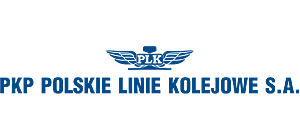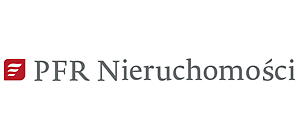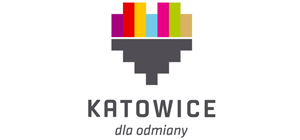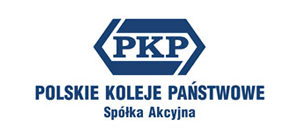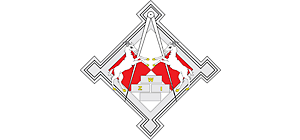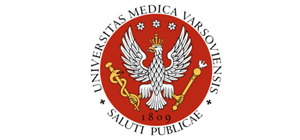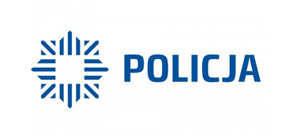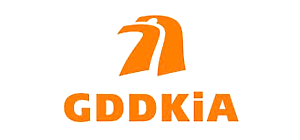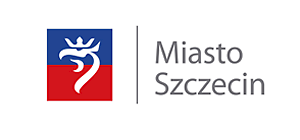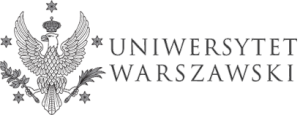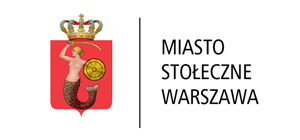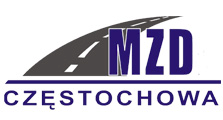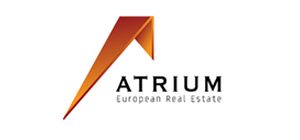As part of its operations, TPF Sp. z o.o. has prepared and developed a multidisciplinary design documentation for the QC laboratory building, located within the Chimpharm "SANTO" pharmaceutical plant in Shymkent, Kazakhstan.
The project, commissioned by the Tech Engineering office, was entirely developed using BIM technology in Autodesk Revit.
As part of the project, we prepared complete documentation for the architectural and structural disciplines, along with the coordination of installation systems, including:
- Execution design – specifying the detailed scope and necessary project documentation,
- Technical specifications for construction work execution and acceptance – ensuring compliance with applicable norms and standards,
- Functional and utility program – covering solutions for architectural and structural-construction disciplines,
- Participation of experts – verification and consultancy in key project aspects.
Project Outcomes:
The prepared documentation facilitates the efficient execution of the investment and ensures that the QC laboratory building meets the requirements of the pharmaceutical industry.

